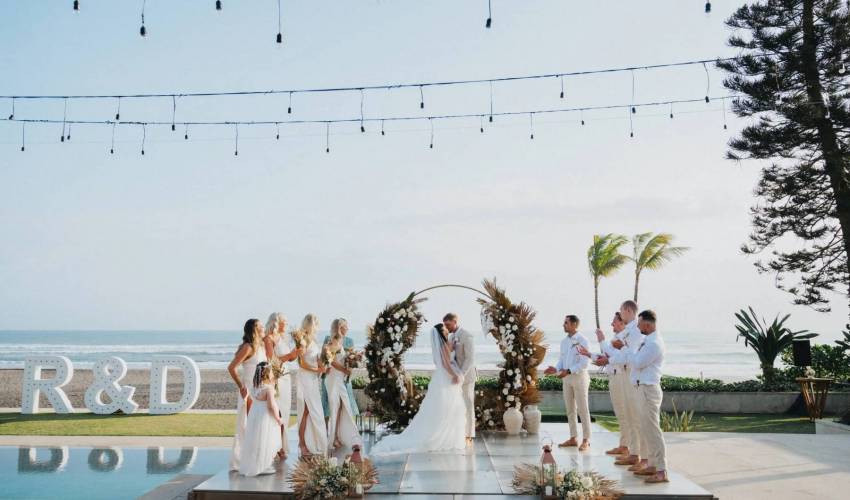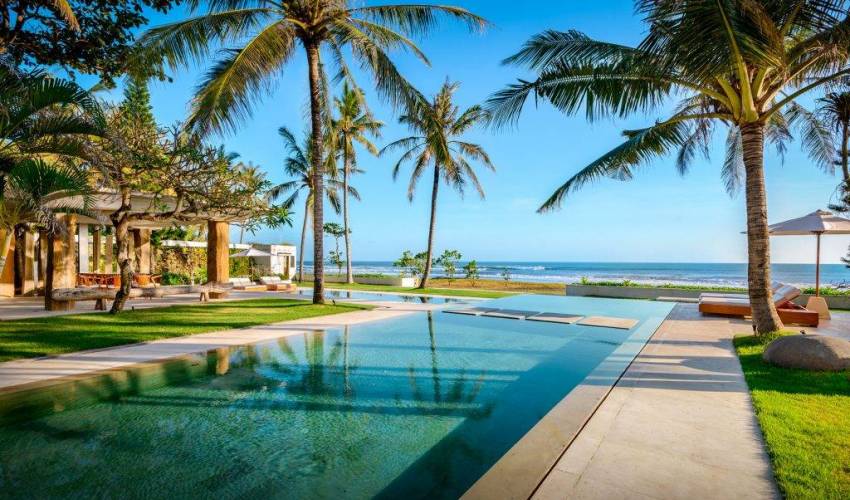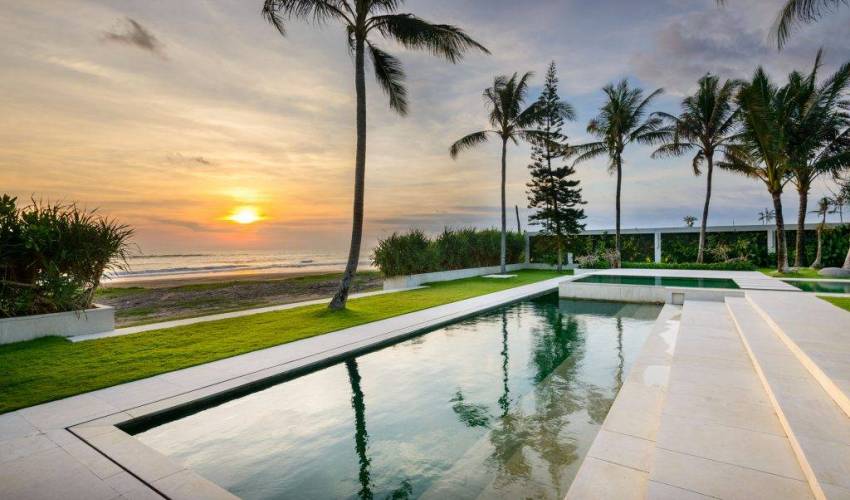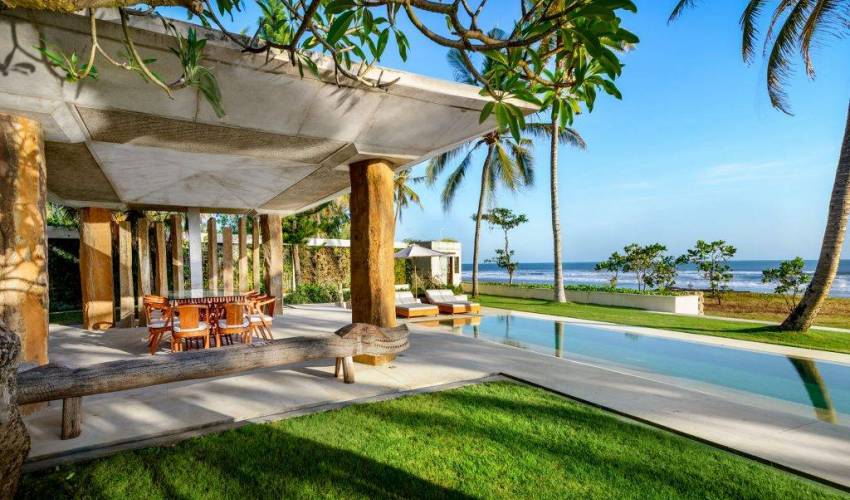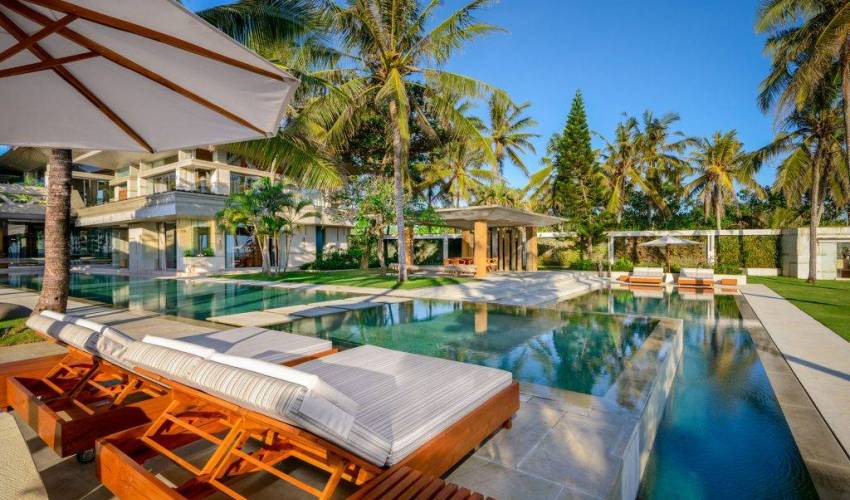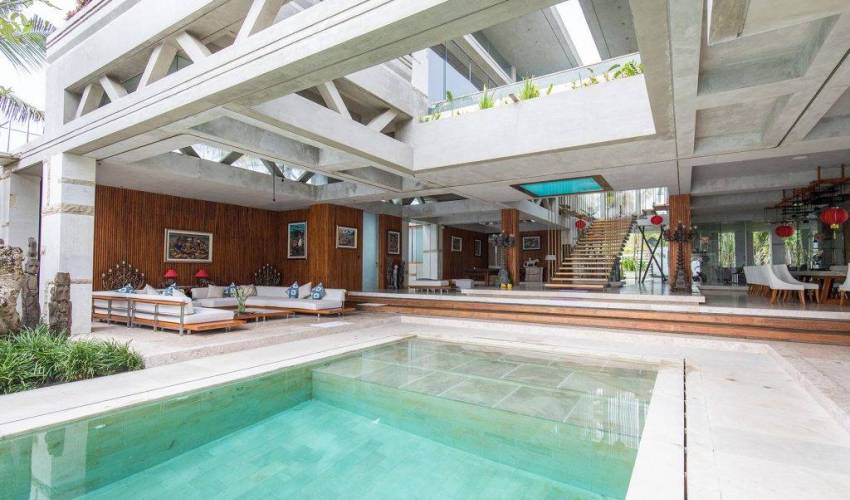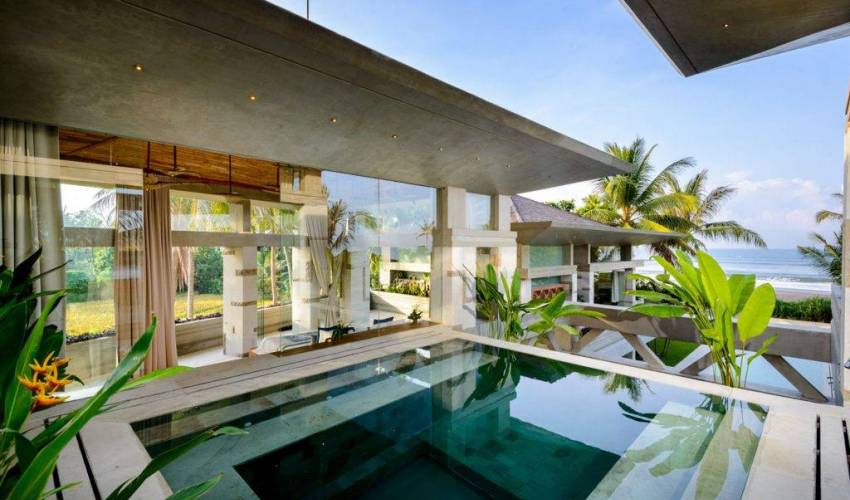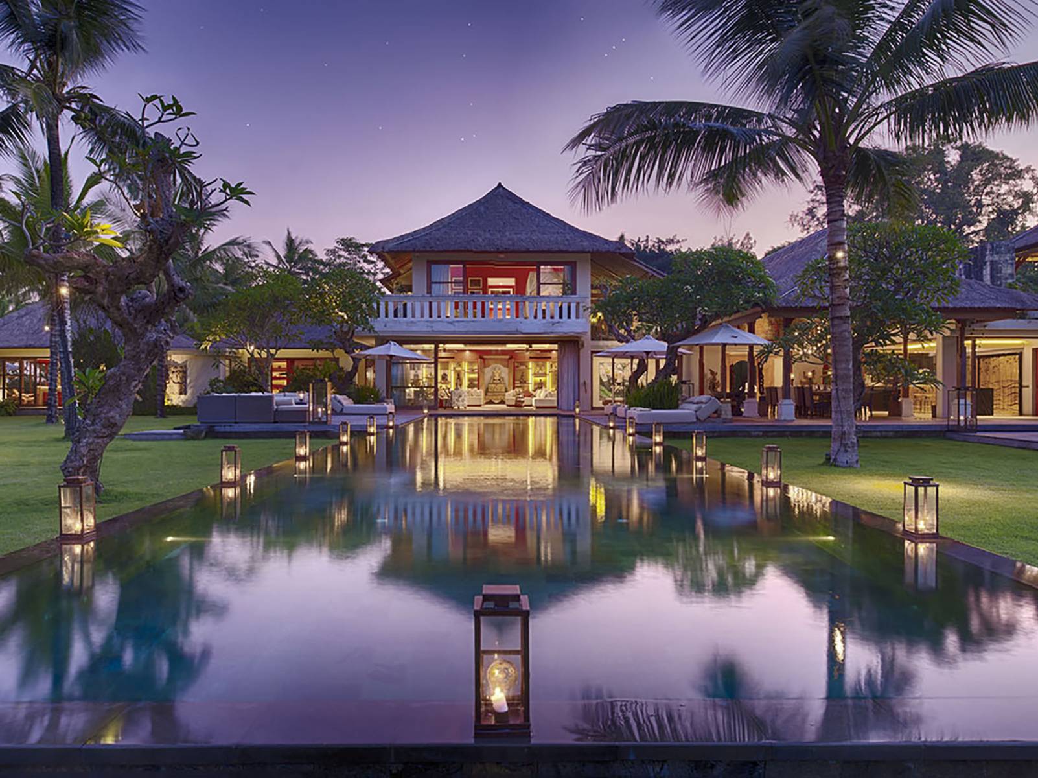Villa Vedas in Bali is a luxury 8-bedroom villa and award-winning modern smart home, featuring innovative architectural design and top-tier amenities for an exceptional stay. Engineered to a breathtaking 22-meter span without any supporting columns, the endless glass walls open up unobstructed views throughout the entire property and out to the ocean.
Smart concept Villa Vedas is outfitted with a Häfele glass sliding wall system to convert the living space between fully enclosed and air-conditioned to open-air, inviting the sea breeze throughout. It features 1 master bridal suite, 4 luxury king-size suites, and 3 pavilions that can accommodate up to 16 guests. Host your wedding ceremony and reception at Villa Vedas with space for 300 seated guests.
Dip between the second-floor exposed Sky Pool, two sprawling ground-floor infinity pools, and 45 meters of unobstructed ocean views with direct beach access.
Every element of the villa, from the hand-carved brass and teak floating staircases to the art, has been meticulously designed and curated at the highest level. Featuring 8 double bedrooms, 5 with solid stone baths carved from a single piece of marble and enormous rain showers, a private custom brass-top bar, a media room with a smart TV, a bespoke taste-testing room, a commercial steel kitchen, and 3 swimming pools.
Nestled on 45 meters of beachfront in front of the staggering landscape of Batukaru Volcano. Make memories you'll cherish for life at Villa Vedas.
Layout
- The villa is laid out to make best use of the available land, which boasts 45 metres of beachfront, and which tapers backwards from the beach.
- Three bedrooms, two pools, the bar, the art gallery, the media room, bespoke taste testing room, the kitchens and the staff quarters are on the ground floor.
- Five bedrooms, large balcony, and the sky pool are on the first floor.
Suites
- Master / Bridal Suite: It faces the ocean, and features panoramic 270 degree views. The built in king bed is an engineering marvel that is cantilevered out from the wall, and appears to float in air. A breeze coming off the sea means that you will rarely want to use the central air conditioning. There is truly no room like this in Bali, or indeed anywhere else in the world. Solid carved marble stone bath tubs in all King Bedroom Ensuites
- Guest Suite 2: Guest Suite 2 is likewise on the top storey, and faces the ocean. It features a king bed and a flock of birds cast in brass (a one-of-a-kind commission exclusively for Villa 339) as its primary source of lighting. Guest Suite 2 shares use of the sky pool with Guest Suite 3. Solid carved marble stone bath tubs in all King Bedroom Ensuites
- Guest Suite 3: faces south, and looks out on ancient rice paddies. Once again it has a king bed, and a flock of brass birds is the primary source of lighting. Solid carved marble stone bath tubs in all King Bedroom Ensuites
- Guest Suite 4: on the ground floor, and faces the bale and the Indian Ocean. It is perfectly located for that early morning swim in the 40 meter pool, or for those long walks on the beach. Or for the party hub of the house, those late night BBQs by the pool with loved ones. Solid carved marble stone bath tubs in all King Bedroom Ensuites
- Guest Suite 5: on the ground floor, which features a king bed and faces the driveway. Solid carved marble stone bath tubs in all King Bedroom Ensuites
*** Three guest pavilions on the property provides comfortable accommodation for an additional 6 guests, complete with self-contained kitchen facilities for convenience.
*** Only minutes away, our sister resort Glamping provides 50 luxury air conditioned tents that can be booked in 4 months prior your wedding.
Quick Facts
- Facilities: For guests with a taste for the latest technology, lighting, music and air-conditioning can all be controlled through your smartphone. The Control4 Home Automation system allows connection via WiFi from android, iOS, PC or Mac to stream music from the user’s device to four zones of the villa’s sound system.
- Capacity: The villa rental includes 16 guests (adults and children). Additional guests can stay on fold out beds or cots for an additional USD 70 nett per person/per night including breakfast for adults and children. The maximum number of additional fold out beds and cots is 14 permitting a total capacity of 32 persons when additional beds/cots are added to the booking
- Pets may selectively be allowed with the villa's prior consent in writing.
- Dining: Your private chef will prepare a complimentary breakfast for you each day. Additionally, lunch, dinner, and snacks can be arranged upon request. Additional meals are charged at grocery cost plus a 30% handling fee, with a last-minute menu available at restaurant pricing at any time.
- Staff: Concierge / villa manager service, Butler service from 0700 to 2300, House Keeper, In-house private chef & sous chef
The Wedding
- Villa Vedas is the #1 Bali wedding venue on everyone’s wish list, with such great value rates for all-inclusive packages, our peak season dates book years in advance.
- Our remote location means we offer an extra late 2am wedding party curfew. Curfew for amplified music and/or live entertainment is 12am. The latest time for fireworks to be released is 9:30pm
- Sister resort Glamping a few minutes up the coast sleeps an additional 90+ guests provides 50 luxury air conditioned tents that can be booked in 4 months prior your wedding.
- An Event is any wedding, party or celebration that hosts 20 or more people on premises. Seated capacity from 40pax to 500pax. Cocktail capacity from 60pax to 750pax
- In the event of wet weather the Clients are permitted to move their event into thevilla. Capacity for Wet Weather dinner reception is maximum 90 pax sitting in theliving areas using a combination of the fixed in -house villa tables and the roundevent tables.
- The minimum F&B spend is for the duration of the stay from 30mil ( for 1night stay), 55mil ( for 2nigts stay weekdays), 80mil ( for 2nigts stay weekend or 3 nightsstay anytime)
- Bali Saffron Catering are our official catering partners. They provide an exquisite culinary experience crafted by experienced chefs ready to cater for your wedding reception.
- Charges for Banjar Fee plus Event Fee and security deposit (refundable if no damage) are variety depends on the period of stay
Inclusion in the wedding rate
- 2 hours of complimentary spa services for wedding couples
- Welcome drink, cold towel, and seasonal fruit basket upon arrival
- Daily breakfast for 2 guests per room
- House Keeping service
- Complimentary 80 KVA generator to guarantee electrical power
- Butler service from 0700 to 2300
- Concierge / villa manager service
- In-house private chef & sous chef
- Complimentary WIFI
- Mineral water (tap water is also potable)
- Baby cot and baby chair
- Bathroom amenities
- Fully stocked minibars in all rooms (complimentary 2x beer soda water, tonic water, coke upon arrival)
- Clear acrylic decks – 2 x 34m (62m squared) “runway” and 5 x 5m (25m squared) for an aisle platform, where the ceremony can be held or guests can be seated
- Pool table available for guest use
Location
- Villa Vedas is in a secluded location away from the noise and traffic of Bali’s party south.
- Only 8km away from the villa stands one of Bali’s most important ancient pilgrimage temples Tanah Lot. A visit to watch the sunset behind Tanah Lot is a very special experience.
- 15km to Bali’s nightlife hostpot Canggu, for fast access to the best bars, restaurants and beach clubs
- 18.6km to W Retreat and Spa Seminyak
- 27.4km to Ngurah Rai International Airport
